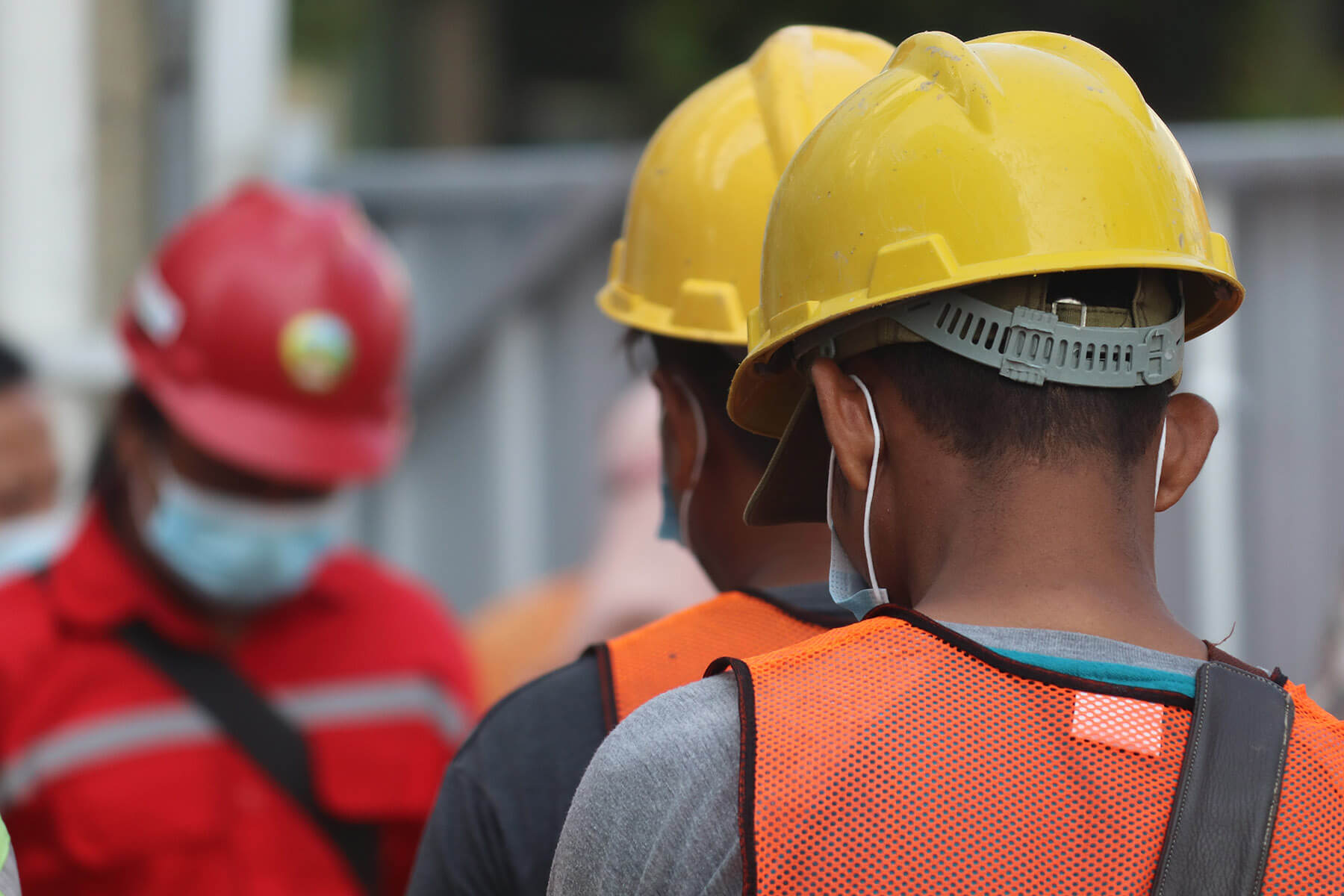- Category : SERVICE
Civil & Structural Engineering
At Corbwell we provide you with a total design approach and integrated service covering every aspect of your project. Corbwell specialise in Civil and Structural Engineering and have been involved in all aspects of the industry, incorporating infrastructural, industrial, commercial, retail, residential, leisure, health and education sectors.
We offer consultancy, feasibility and design services through to construction supervision and completion, our expertise caters for every development’s full lifecycle. Corbwell use the latest in computer technology for analysis and design to produce structural designs and details to the highest standards.
Full Civil & Structural design and consultancy
- Strip foundation
- Raft design
- Structural steel design
- Reinforced concrete
- Temporary Works Designs
Structural surveys
Corbwell carry out full structural surveys on both new and existing properties. A comprehensive report will be provided, detailing the structural condition of the building. Inspected elements include:
-
- Foundations
- Walls
- Floors & ceilings
- Roof
- Doors & Windows
- Fire damage
- Water damage
- Planning & Boundary
- Subsidence
Snag lists
Corbwell will complete a full comprehensive list of items that a builder has not completed correctly and defective work to be repaired, to complete the property to Building Regulations standard. A thorough snag list will ensure that a newly built property is completed to an acceptable quality of finish, making sure that you do not have a multitude of problems and irritations after you move in.
Topographical surveys
Topographical surveys are required for reasons such as the development of a green field site, boundary surveys, planning applications and urban projects. This type of survey includes a high degree of detail and involves the production of maps and plans which are true to scale. At Corbwell we produce these maps to accurately represent details of both the natural and built environments. The survey output can be provided in various forms but in many cases the final information is provided in AutoCad format for design purposes.
Land Registry scheme maps and transfer maps
Our engineers are experienced at checking existing ownership maps, drawing up new maps or registration with the Land Registry or marking out your site or boundaries from legal maps.
EPA site suitability assessments for septic tanks and treatment systems
Corbwell engineers carry out site suitability assessments for on-site wastewater treatment systems under the EPA Groundwater Protection Scheme. Site suitability assessments are carried out to check the suitability of land where a planning application involves a proposal to use a septic tank or other on-site treatment system, a site assessment is required. This is to ensure ground waters are protected.
The system of site assessment required under the EPA document involves several elements:
- A desk study which looks at available documented information on a site. This includes information on the soils, geology, location of wells and streams etc.
- A visual assessment which involves looking at the site and its surroundings to gain an indication of how well or poorly drained the site is likely to be and what targets are likely to be at risk in the area (e.g. Rivers and streams bounding a site, public or private wells in close proximity to the site).
- On-site investigations including an assessment of the soil profile up to a depth of 2m, or greater in some cases, and percolation tests to confirm the drainage conditions.
- Recommendations as to the form of wastewater treatment, if any, are best suited to the site conditions.
Inspection of site works for mortgage purposes/Stage payments/Certificate of Compliance
A condition of obtaining a mortgage from a lending institution will require that periodic inspections of the works have to be carried out by certified indemnified professionals, on the works during each stage of the building process and whereby a “Stage Payment Certificate” can then be issued requesting the release of a set financial figure reflecting the value of work completed upon the property.
Corbwell carry out regular site inspections of the construction works to certify its compliance with both planning regulations and building regulations. Once satisfied with the works carried out, a stage payment certificate will duly be prepared and submitted to the client’s lending institution or solicitor. We keep the client regularly briefed on all aspects of the building programme during construction and will assist them also in regular site visits to inspect the works to their approval.
Certificate of Compliance
This is a document which confirms a buildings compliance with the grant of planning permission, Building Regulations and Fire Regulations.
Upon completion of a property a final inspection shall be carried out on the works, this entails carrying out a thorough visual survey of the property to verify its compliance with planning permission drawings and building regulations. This document certifies the buildings absolute compliance and is needed to drawdown the last stage payment certificate to the lending institutions, to sell the property and for property title purposes.
Certificate of Exemption
Corbwell can issue certain existing structures with a “Certificate of Exemption” which certifies the works carried out as being exempted from benefiting from planning permission, subject to certain conditions.
The exemption regulations in place encompass a wide range of development types including:
- Domestic Extensions.
- Porches.
- Domestic Garages/Stores.
- Agricultural.
- Site Services
Production of feasibility studies and surveys where required.
Feasibility studies are often undertaken on behalf of a client considering a potential site purchase of lands which may be either zoned or un-zoned. Experience in the design of services needed in preparation of planning applications allow us to identify potential site specific pitfalls or areas where considerable expenditure will be needed in order to develop.
Expanded services include:
- Preparation of tender drawings and contract documents.
- Final inspection of works.
- Site management (link to PM).
- Approval of final accounts with sub-contractors.
- Environmental impact studies.
