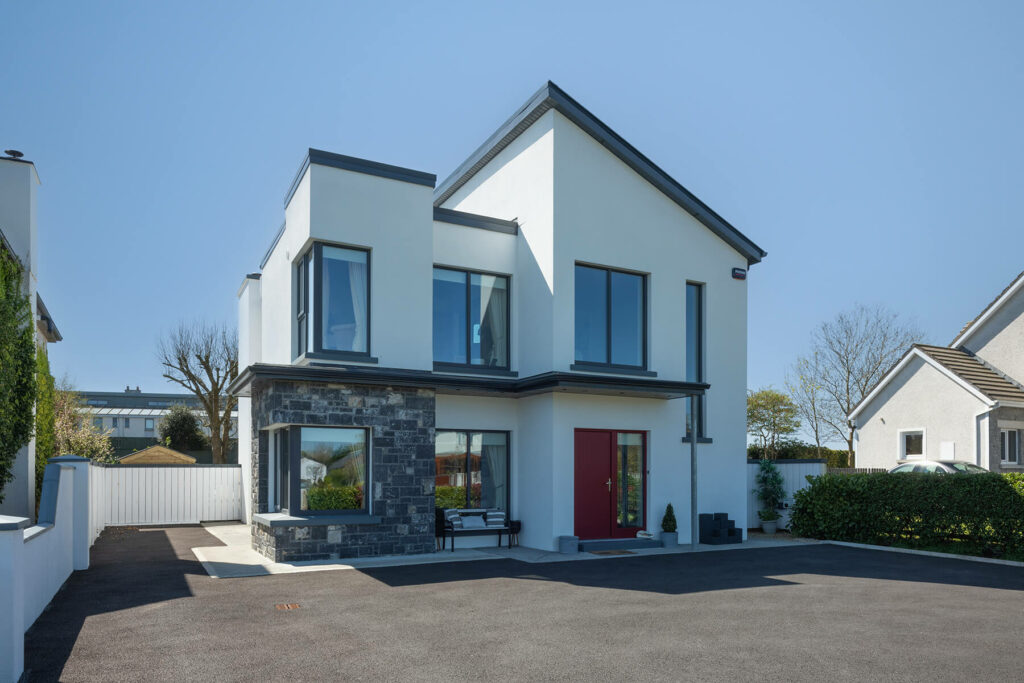
This one-off bespoke design, nested into a 15m infill garden. The house, located in Summerhill, consists of a south facing open plan kitchen, living dining area with 6m sliding doors opening out onto a landscaped patio area.
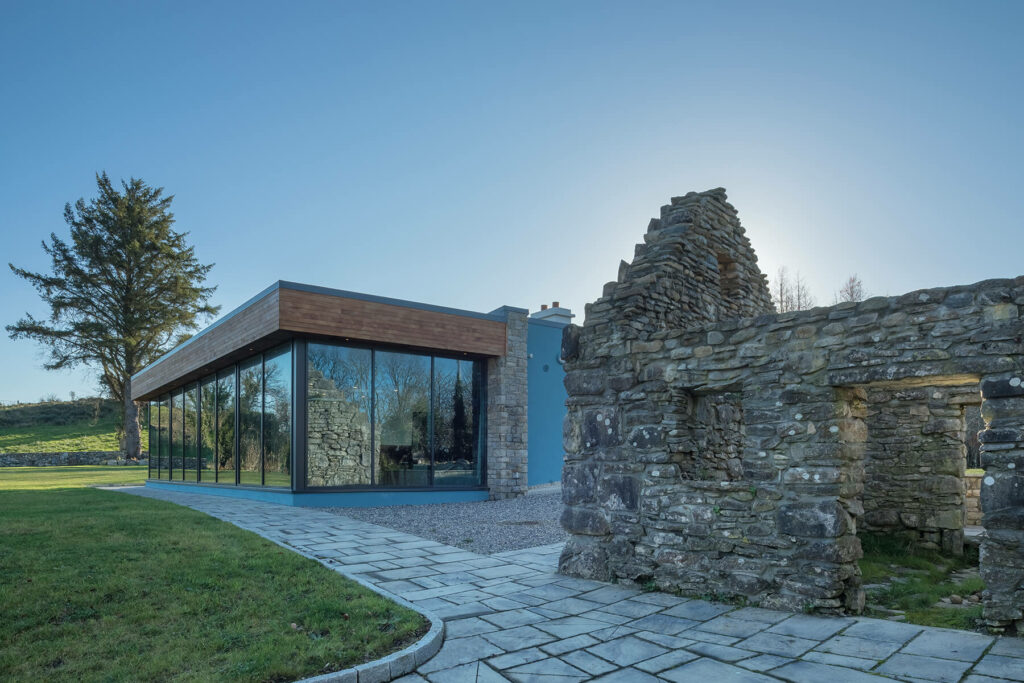
This bespoke building is the ultimate haven in a rural setting in which comfort and quality were the client’s number one priority.
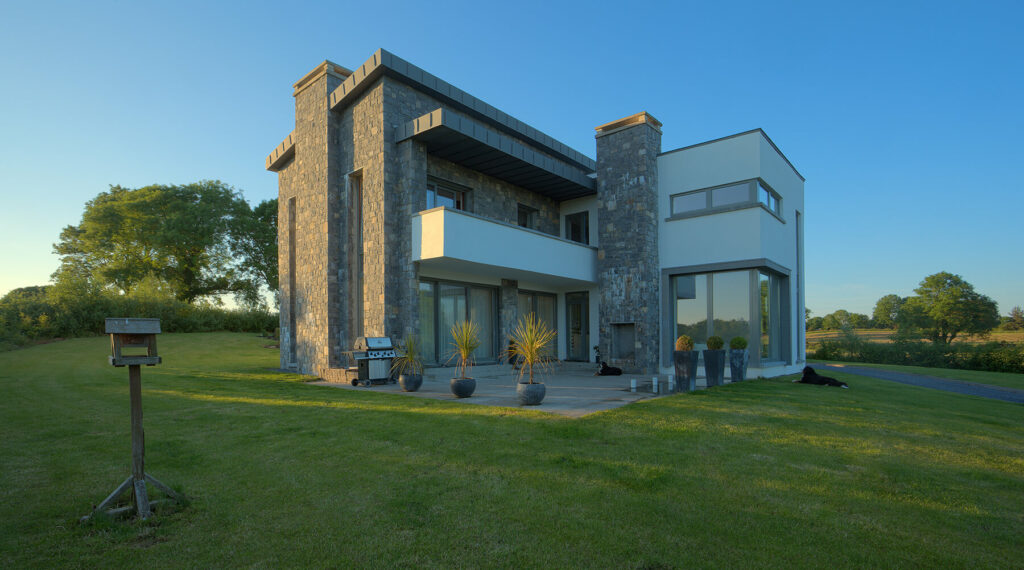
In this two-storey dwelling comfort and quality were the client’s number one priority, whilst also bearing passive credentials.
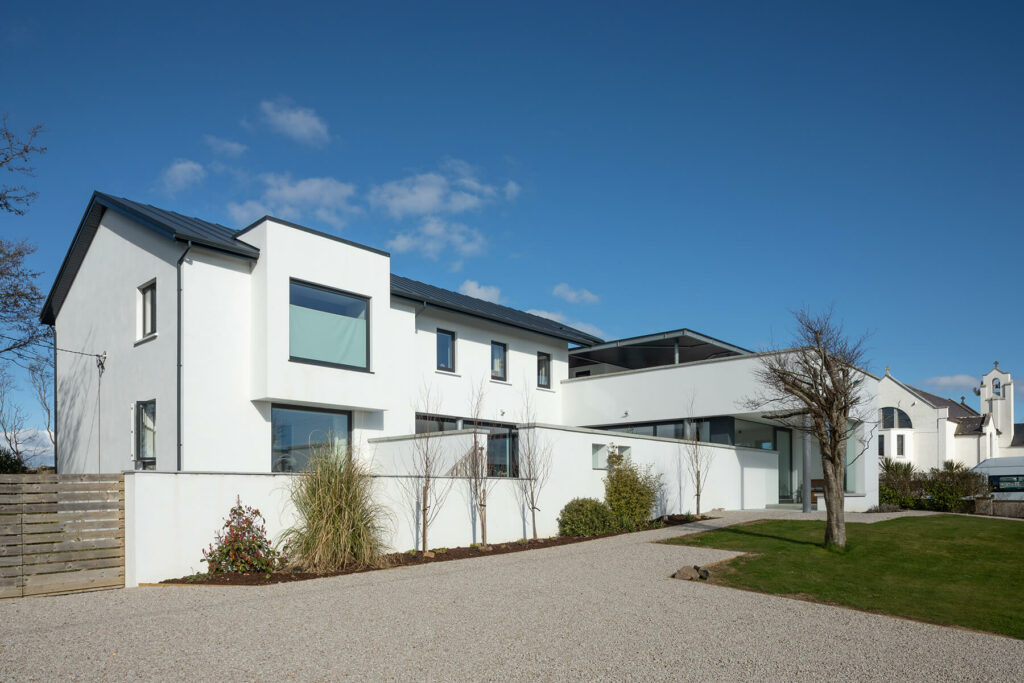
The design brief was to maximise the coastal views, while keeping this family homes’ privacy at the forefront due to the National road. To do this, there is extensive glass sliders to an outdoor living space to the front which is not overlooked from the road.
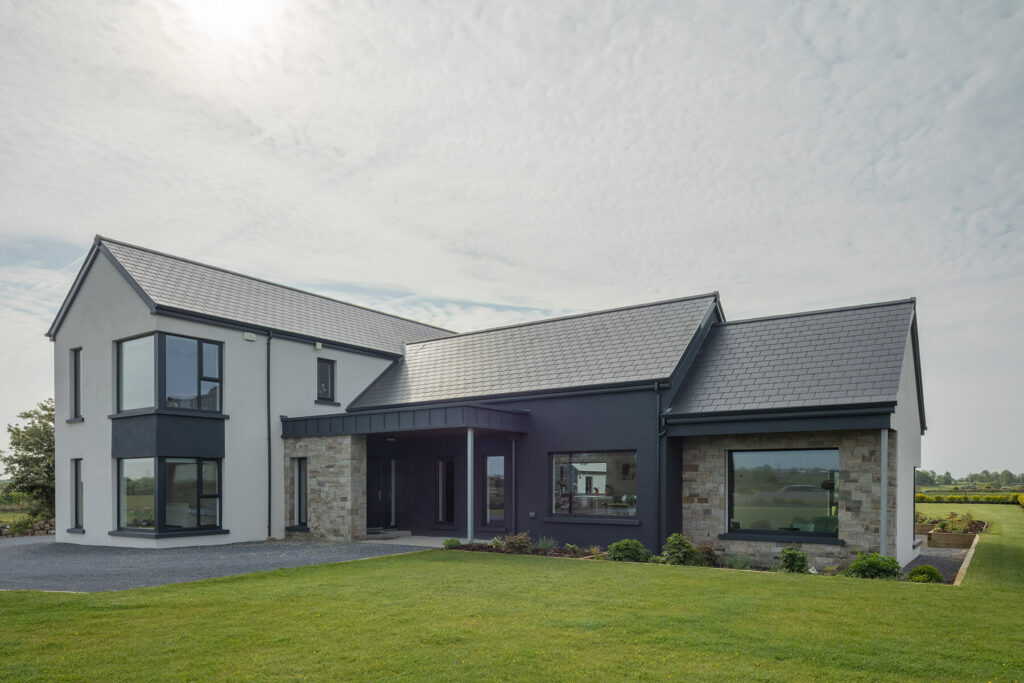
This modern dwelling is an architectural response to our clients brief, siting and context. The design approach aimed to achieve our clients requirements by creating a building which is contemporary and will grow with families needs.
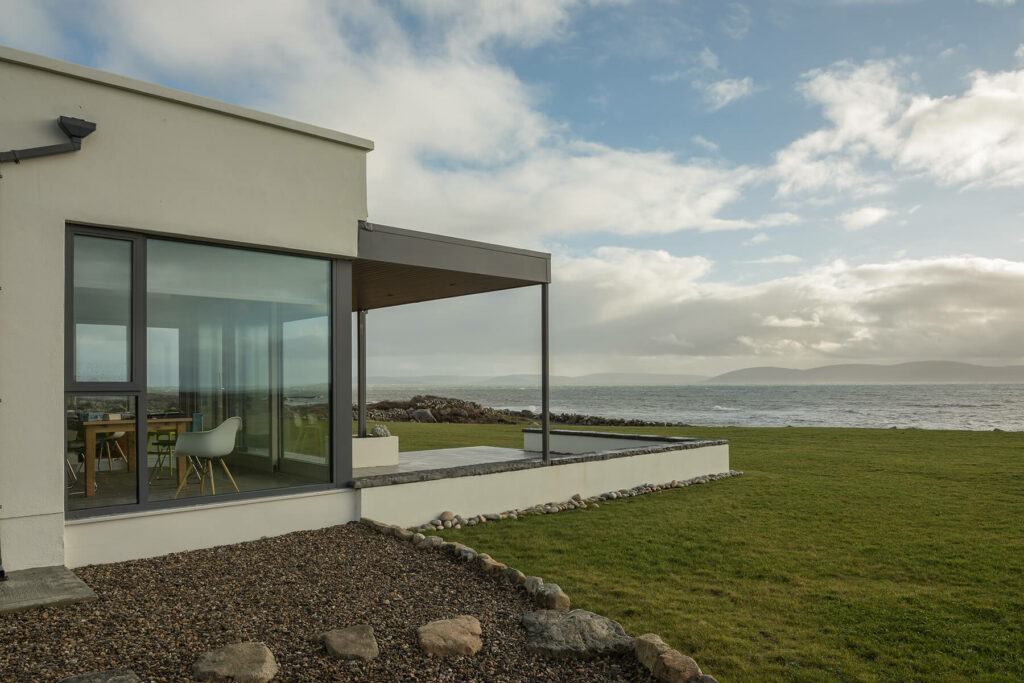
This beautiful dwelling is located in Spiddal, Co. Galway and takes in breathtaking views along the beautiful rugged Irish coastline.
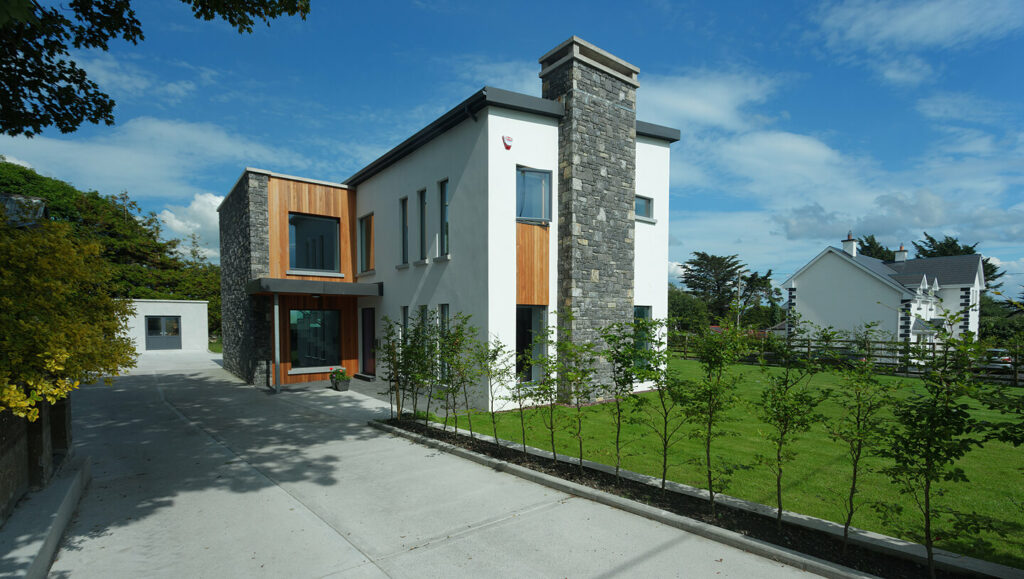
Located in the beautiful Galway countryside, this dwelling stands brilliant and bold breaking the rural mould with its aesthetically functional design.
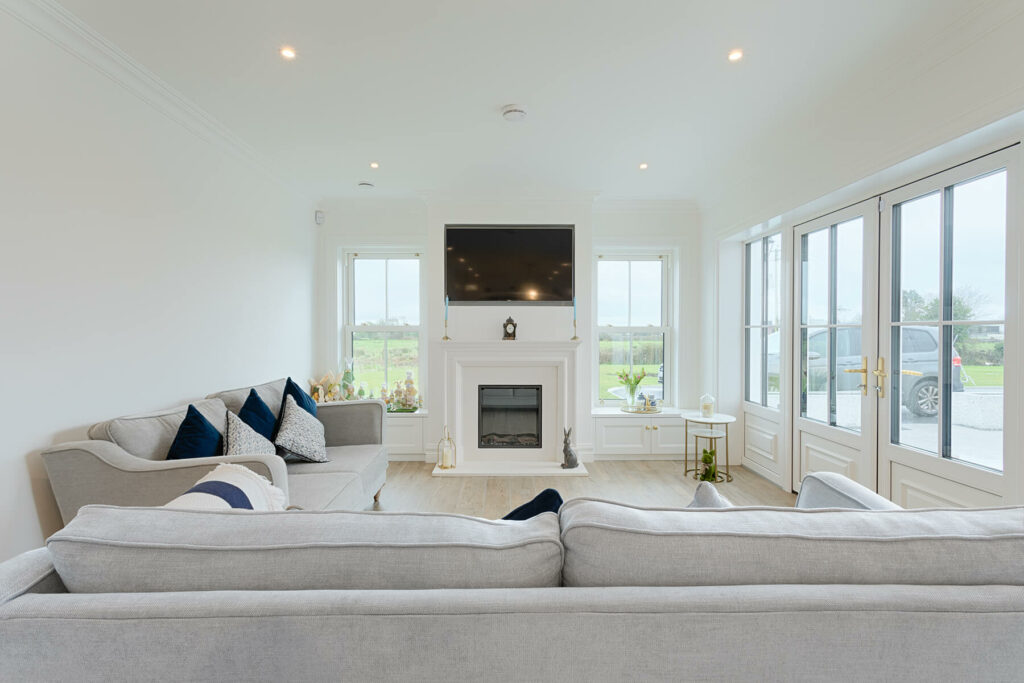
Our client’s brief was to design a Georgian House style with modern interventions. It includes a southwest facing terrace to the rear elevation and traditional façade to the front boundary.
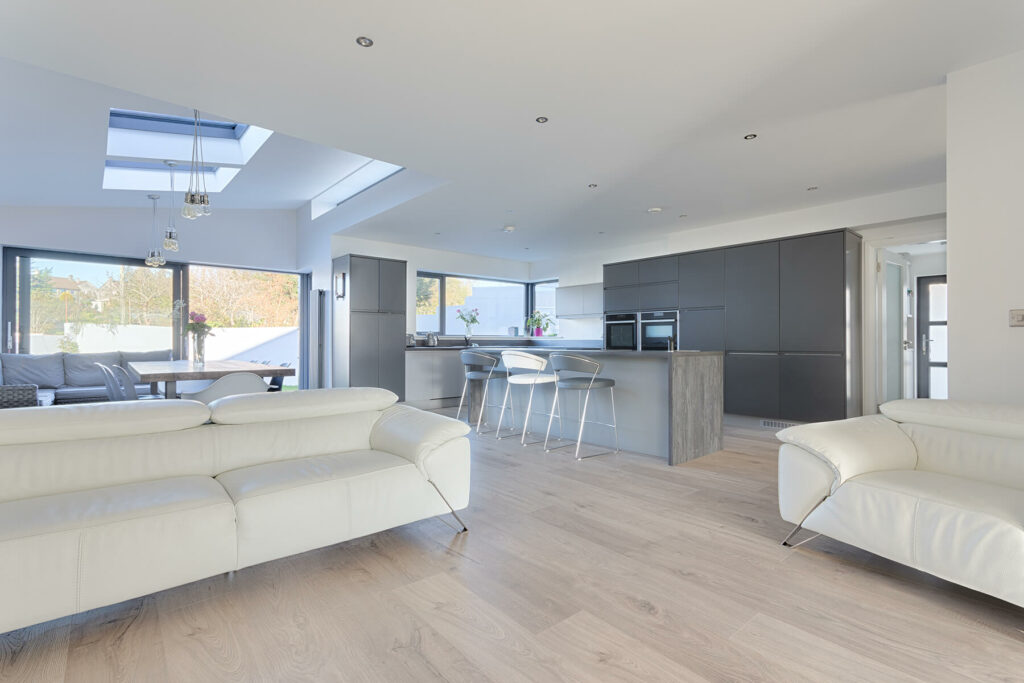
Our brief was to maximise the area for living and storage spaces by developing the attic space into bedrooms and adding an extension to rear and side.
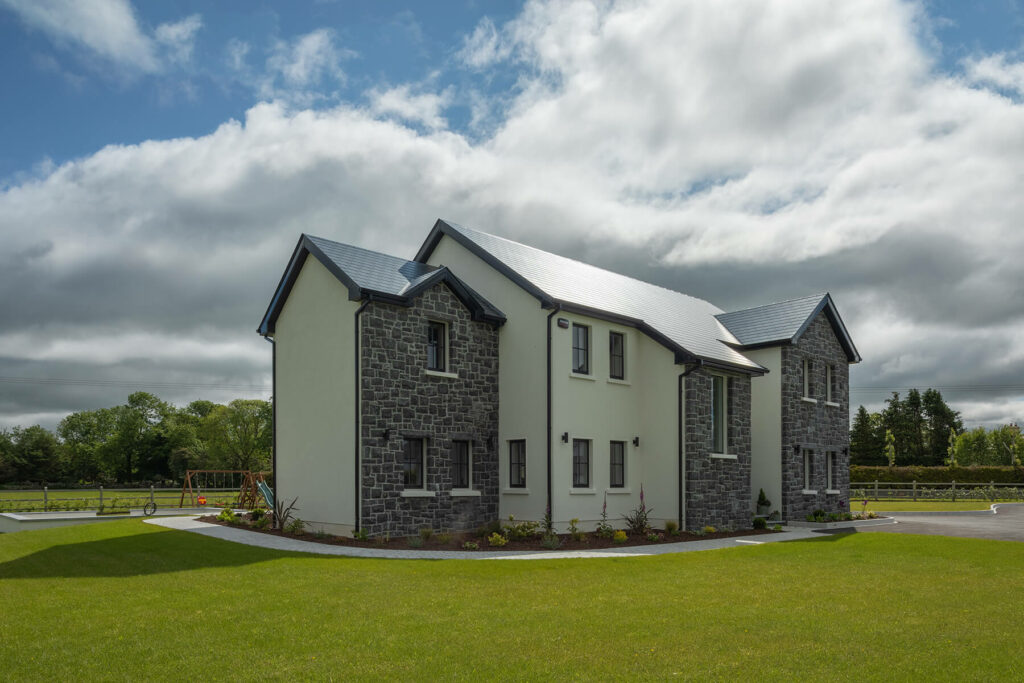
This Claregalway residence is a substantial five-bedroom detached property. The brief was a modern, open-plan layout with a strong connection to the garden and patio area